TOWN HOUSE
Felipe Hidalgo, Ayamonte
A long, narrow, south-facing site in the town centre with a 4.5 metre drop from street level to the rear boundary, presented several problems in creating a family house with lots of light but without the inherent solar heat gain problems.
A solution was to incorporate a sun-screening structure on the south (rear) side with deep balconies to each floor. The house can be further screened by the use of solar blinds set within the face of the structure which allow views out but protect against the sun.
The central lightwell brings light right down into the heart of the house (the dining section of the open plan living/dining/kitchen space which forms the ground floor accommodation), and gives light via white glass panels into internal bathrooms at first floor level. It also acts as a natural chimney allowing warm air to rise to the top of the house where it is exhausted and thus causes the natural circulation of air from the basement to second floor level creating pleasant draughts in the summer. In the winter the lightwell has the opposite effect with warmth created through the large glass rooflight at the top which can be screened in the hot summer months.
Natural, Galician slate floors throughout continue the cool theme and the open steel and timber staircases allow the maximum penetration of light from front to back.
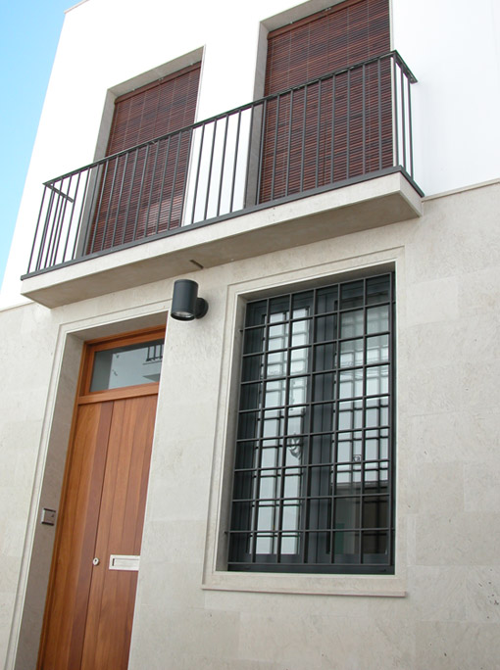
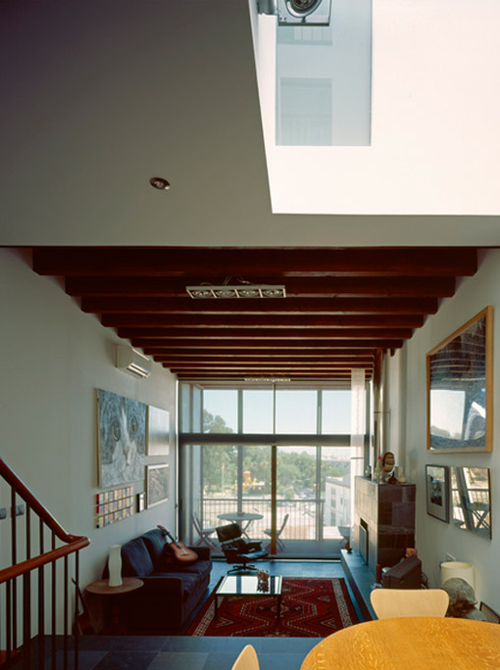
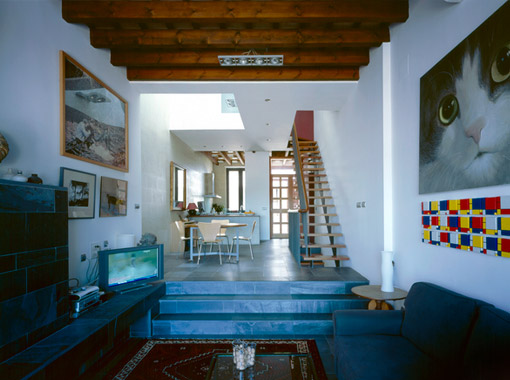
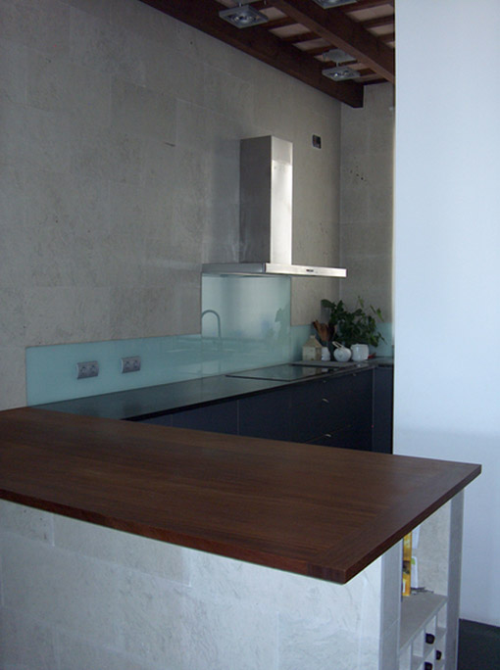
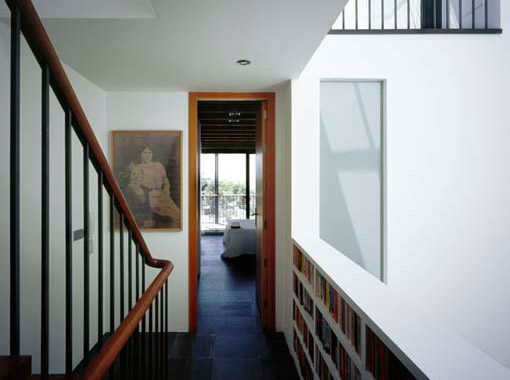
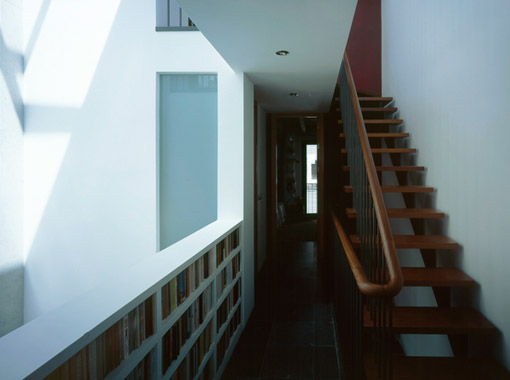
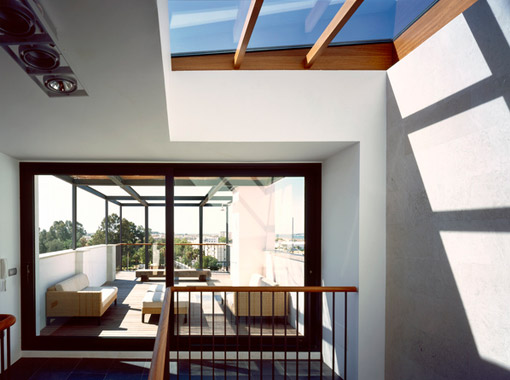
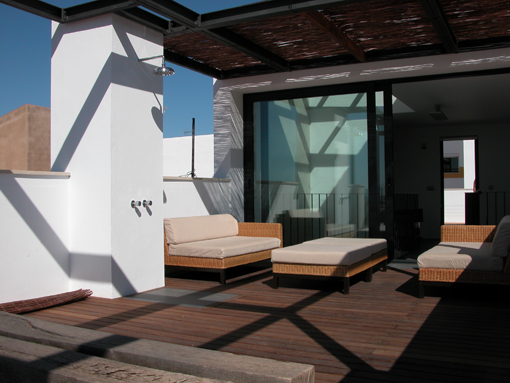
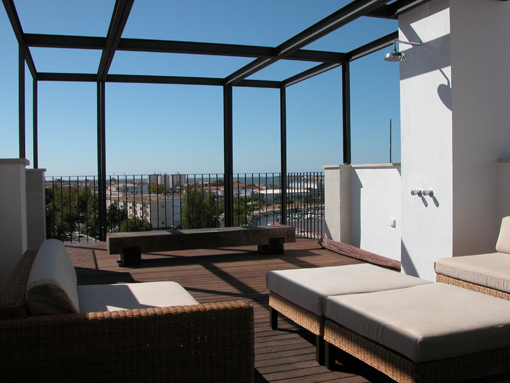
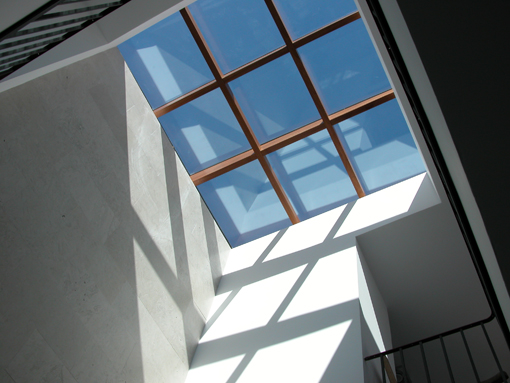
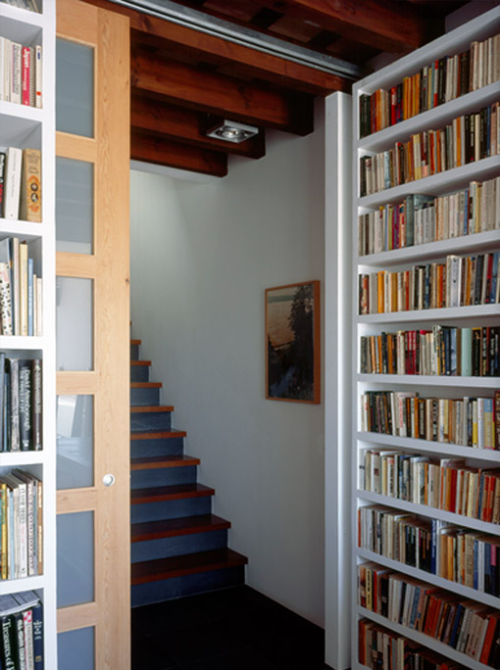
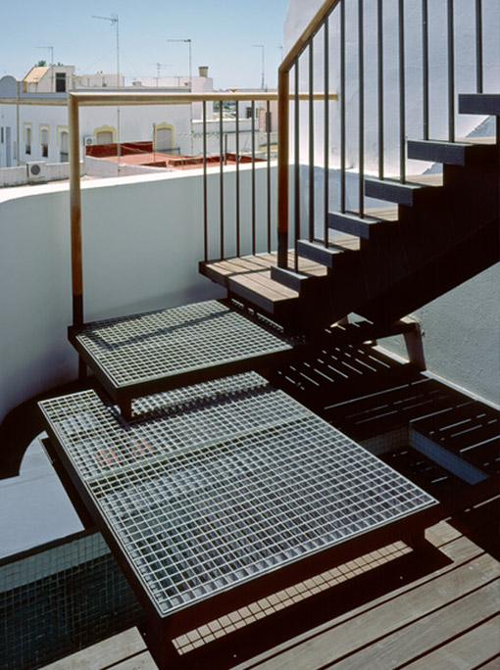
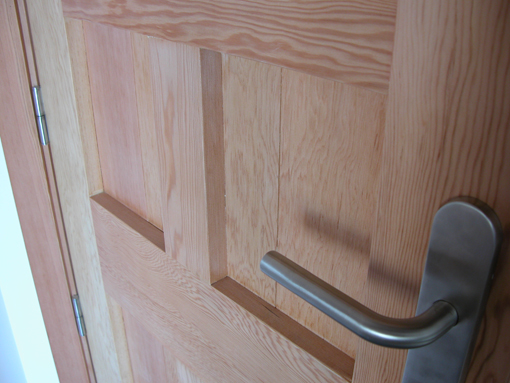
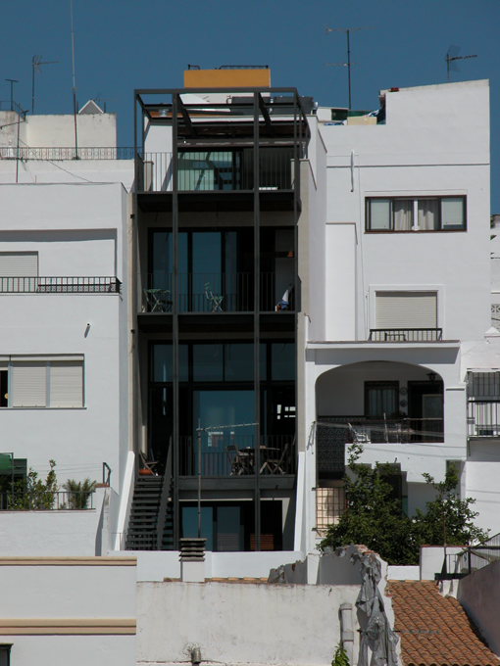

 Copyright © 2006 - 2013 Piers Ford
Architects | Created by
Copyright © 2006 - 2013 Piers Ford
Architects | Created by